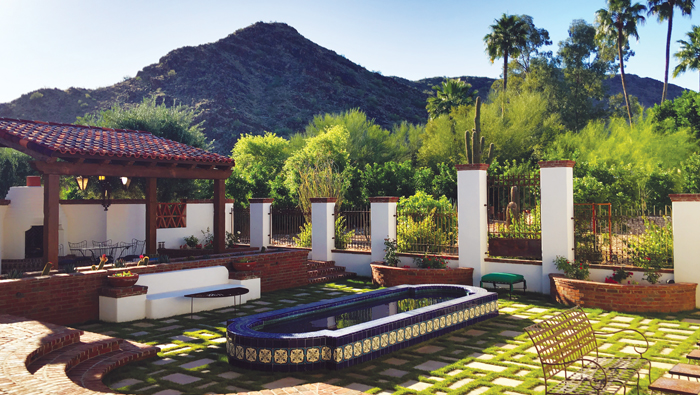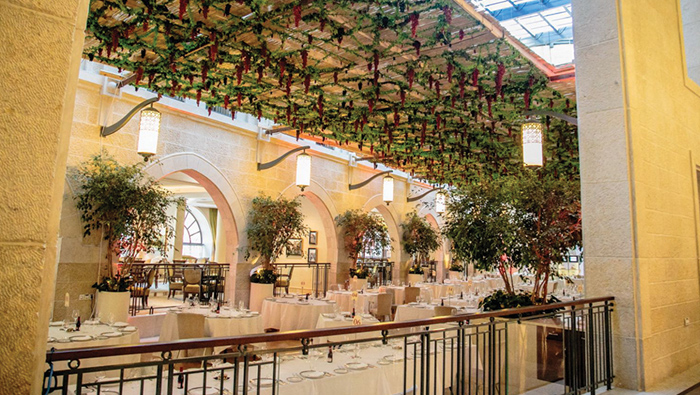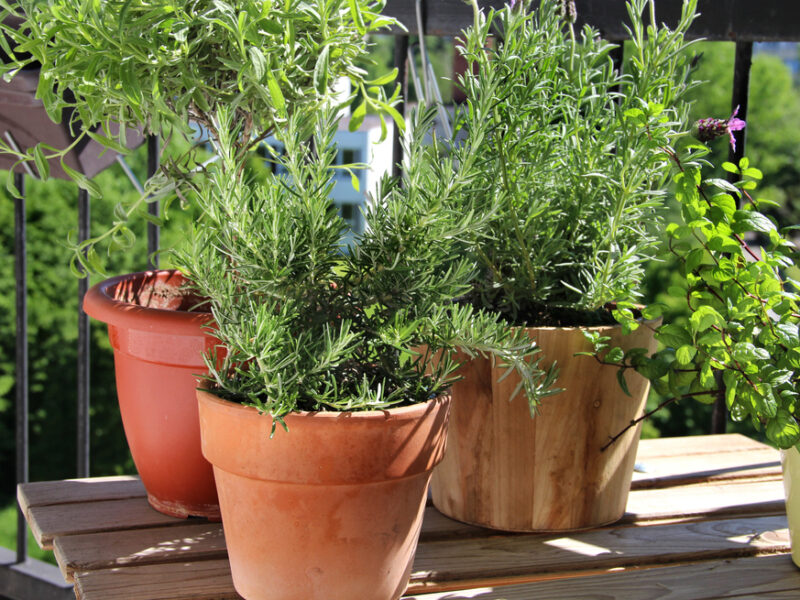After years of collecting, planning, designing and building, Dr. Paul and Susan Stander finally have their dream house in Paradise Valley. And almost as soon as they moved in last September, they graciously opened their doors to host events for several non-profits that are close to their hearts.
Although the house was built new from the foundation up, the Standers wanted it to feel like it had always been there. They paid attention to every possible detail to successfully convey that ambience.
They tore down the original house and replaced it with a gracious Hacienda-style home, complete with courtyards that are perfect for entertaining. To maintain a feeling of old growth landscaping, they kept many of the original trees, moving them to new locations on the property as needed. This included several tall cypress trees that were literally growing out of the footing of the old house. Susan explains that the Town of Paradise Valley requires developers to keep all native plants that are already growing on the property: “If it was supposed to be there, you’re supposed to keep it.”
Existing trees were supplemented with several older olive trees that Susan says were growing too close to the house they rented during construction. The process took several months, which involved boxing and moving them. “But now we have trees with a lot of established growth on them, and they love their new surroundings,” Susan says.
Another element that adds to the feeling of a settled, established home, is the grass growing between the pavers in the yard, which involved intricate planning, plumbing and laying down sod between the pavers to achieve that effect. “That’s one of the things I’m happiest about, in terms of how it turned out. We didn’t want a lawn, but wanted something soft to break up the hardscape,” Susan says.
The house is designed around Susan’s extensive collections of antique furniture and fixtures, fabrics, wrought iron and Mexican folk art – items she has gathered over the years from friends, family, rummage sales, second-hand stores and artisans in Mexico. Their interior designer, KT Tamm, helped Susan achieve the eclectic look she wanted. “Everything goes together, but nothing matches.” KT also reigned in Susan’s wild side, when needed. “You can go too crazy, and then it stops being unique and starts looking like a carnival,” Susan says.
“I’m not an interior designer, but I like doing this kind of stuff. It was fun to work with someone who respected my ideas,” Susan says. “I’m not sure if I was her favorite client or her worst nightmare.”
To prevent the dining room from looking like a boardroom, Susan assembled 20 mismatched wooden chairs from a variety of origins – Mexico, Wisconsin (where she went to college), My Sister’s Attic in Scottsdale. Although the patterns differ, they all work together to form a cohesive look. This is enhanced by design elements that coalesced almost by chance. Susan found an antique four-panel screen at Indus Design in Tempe. She separated the panels and used them to make doors to cover the niches in the wall of the dining room. By pure coincidence, fabric she had bought several years earlier had a pattern that was almost identical to the 100-year-old panels from India, so she turned it into seat covers for the dining room chairs. “It’s that kind of luck that makes the house unique,” Susan says.
She notes that almost everything in the house is repurposed: “It’s a nice demonstration of why you should never throw anything away.” Rafters from the garage of the original house on the property were salvaged and used to make the 15-foot dining room table, constructed by Nick Colamartini of Urban Southwest. The sub-roof was taken apart board by board and reworked as flooring. The 16-foot planks of 1-inch by 8-inch pine were stored, milled, installed and finished by Mission Hardwoods.
Salvaged wood was also used for the cabinets, which were built by an Amish cabinetmaker in rural Ohio, to specs provided by KT Tamm. Susan traveled to Amish country – a cultural education in itself – to pick out wood and finishes, settling on reclaimed wormy chestnut from a barn for the kitchen cabinets. Pickets from a wrought-iron gate became pulls for the refrigerator doors. And she used another piece from the gate to replace the handle on the dishwasher, which stuck out too far.
Susan describes herself as a huge fan of Mexican tile. “They say that Disneyland is the happiest place on Earth? For me it’s Handcrafted Tile,” she says. Susan and KT spent several delightful days at the family-owned importer of Mexican tiles, sorting through patterns and colors to create ideal combinations for both interior and exterior spaces. They were even able to order custom tiles in specific patterns and colors from the artisans in Mexico. Susan says the new home was an opportunity to indulge her “tile fantasies.” One of these involved a staircase with a different tile pattern on each level of risers. Since the original design had no stairs, they added a room over the garage, with an outdoor staircase. This annex became one of the Standers’ main venues for entertaining.
So far, the Standers have graciously hosted events for Jewish Family & Children’s Service, where Paul currently serves as president of the board; American Israel Public Affairs Committee; Jewish National Fund and United Blood Services – some outside in their spacious yard, some upstairs in the beautiful annex. It’s one way that the Standers give back to the community, in addition to the many volunteer and leadership roles they’ve served in over the years.
And Susan says she really doesn’t mind when guests want to see the rest of the house. She loves sharing the anecdotes behind each of the details that make the Standers’ dream house uniquely theirs.






