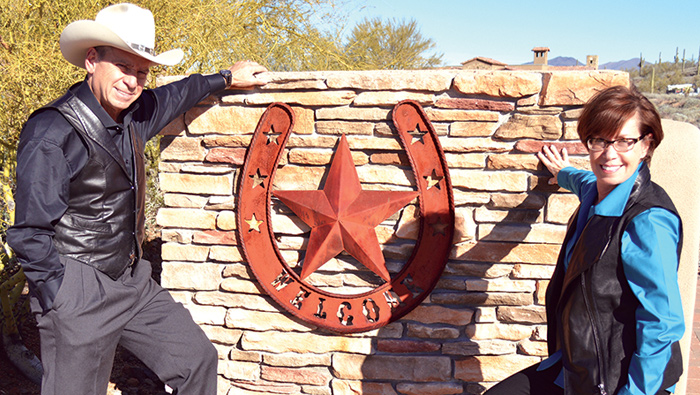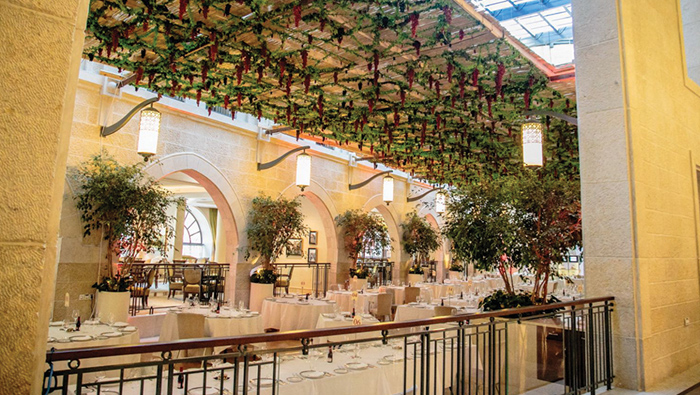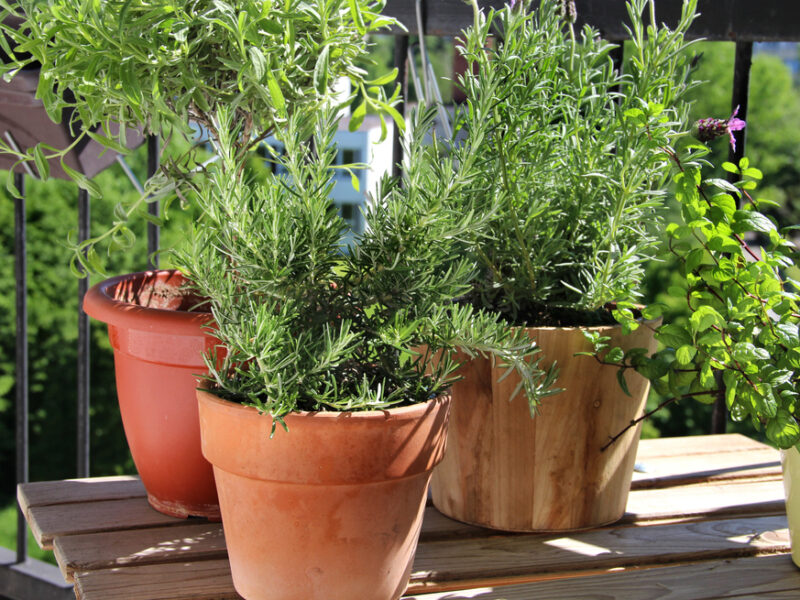Story by Mala Blomquist
Photos by Tal Peri
Nestled in the north Scottsdale desert, in the Lone Mountain Vista neighborhood, resides a unique home. From the outside, it blends into its surroundings with exposed beams and traditional stucco finish. But the inside is the real treat.
When you enter the home of Lisa and Larry Rogoff, your eyes don’t know where to look first. There are so many details that have been carefully and thoughtfully placed to capture your attention, not to mention the breathtaking view. It’s all a little overwhelming.
Their love of the Southwest is evident throughout the house. There are traditional touches like Navajo tapestries and handmade wooden chairs, and then there are the more eclectic, yet still Southwestern, design elements – two of them being the Rogoff’s guest rooms.
The first room in the “guest wing” as the Rogoff’s refer to it, is a turn-of-the-century themed bordello (that is what they call it!). “I have two sons and a male dog, so I wanted something different,” Lisa says when asked about the inspiration behind the room’s interesting décor.
The door opens, and you are immediately transported to the 1880s.
Although the items have been collected from many places, they work together perfectly. The floor is 120-year-old wood reclaimed from an Amish barn in Michigan. There are prints on the walls that came from travels to Amsterdam and Italy, purchased before the home had even been built in 2002. Proof that the “idea had been cooking” for this theme, according to Lisa.
The door to the adjoining bathroom has stained-glass inserts and the attention to detail continues. The light switches are push buttons, the tile on the floor hexagon-shaped, the ceiling is tiled in ornate tin and the toilet has a high tank and a pull chain.
There is even a small dish on the bedside table that holds several coins stamped “good for all night” – in keeping with the theme.
The next guest room used to be their youngest son’s room. When he moved out, Larry says, “We couldn’t figure out what to do with it. It was painted in ‘high school’ colors – dark red and blue. It took three coats of Kilz to cover it up.”
They did eventually figure out what to do with the room. The inspiration for the room came from a shopping trip where they purchased an old Western bar – and designed the rest of the room around that piece. The wooden shutters have leather hide inserts, and the opposite window has a burlap curtain that Lisa made. There is an enormous framed desert scene above the bed of cowboys riding horses. When you question the artist, Lisa gets a grin on her face and tells you, “It’s two panels of wallpaper.” Here again, the pieces collected from many sources, work together to create what the Rogoff’s call “Hollywood Cowboy.”
Another unique area is the couple’s dining room. You enter it via a rounded brick ceiling hallway. The door is framed in thick wood and as you step down you enter the room that Larry has designed to resemble a Kiva.
There is a long, narrow window under an enormous photograph of Monument Valley.
“Sit down and look out the window,” Larry says. As you lower yourself into the chair, your eyes move from the photo to the actual view of Pinnacle Peak and the McDowell Mountains outside. Suddenly, you realize why the window is the size it is, and the impact is enormous.
One of the stories Larry shared with us was finding a piece of wood in Santa Fe at La Puerta Originals. La Puerta reclaims antique materials, and the majority of the Rogoff’s inside doors are made from pieces that they “found” among the acres of materials. This particular piece was a large candle mold from a church. Larry had to have it, and when asked what he was going to do with it, he just replied: “I don’t know.” Ten months later he had the inspiration – the candle molds are now the entrance doors to their master bedroom.
This story is just one of the many that the Rogoff’s have to share about their design journey. They said they had heard stories of couples fighting or almost getting divorced over home improvements. Lisa says that if there is an item that they disagree on, they “scrap it and move on” to something that they can both agree on.
That is the feeling that you get in this home, even with the fantastic art and design elements, you get a feeling of a couple working together to create a home that they truly love.
The Markus Pierson print that hangs on the wall, the first thing Larry sees after coming in from the garage after work, sums it all up, “Tired and weary at days end, I find restoration at my fingertips. Honest, unpretentious, robust, full-bodied, a thrill to my lips, such a sweet intoxication … and she picks great wines, too.”






