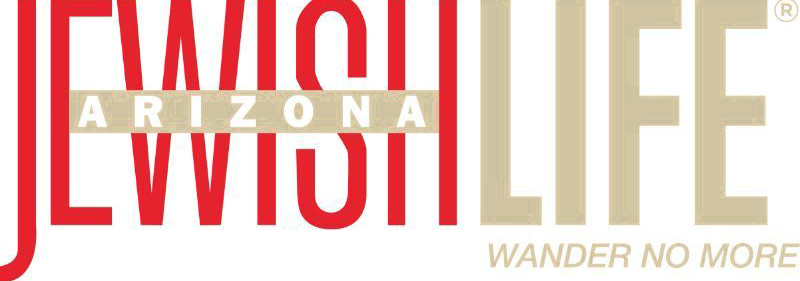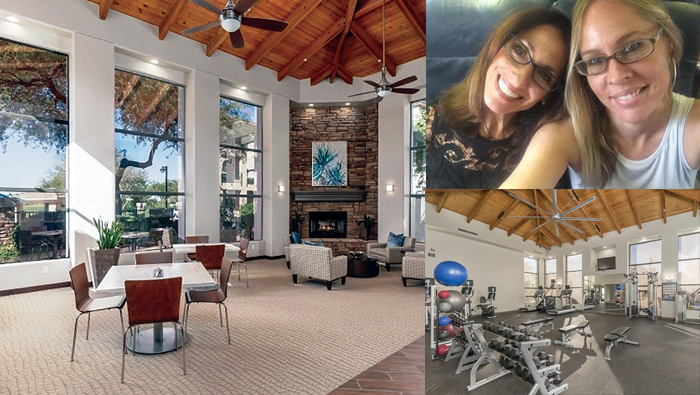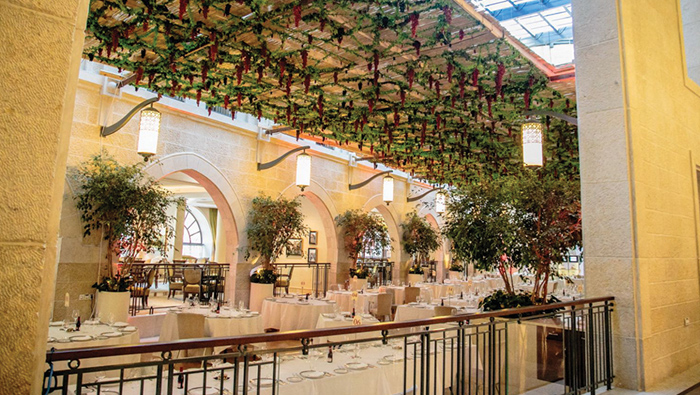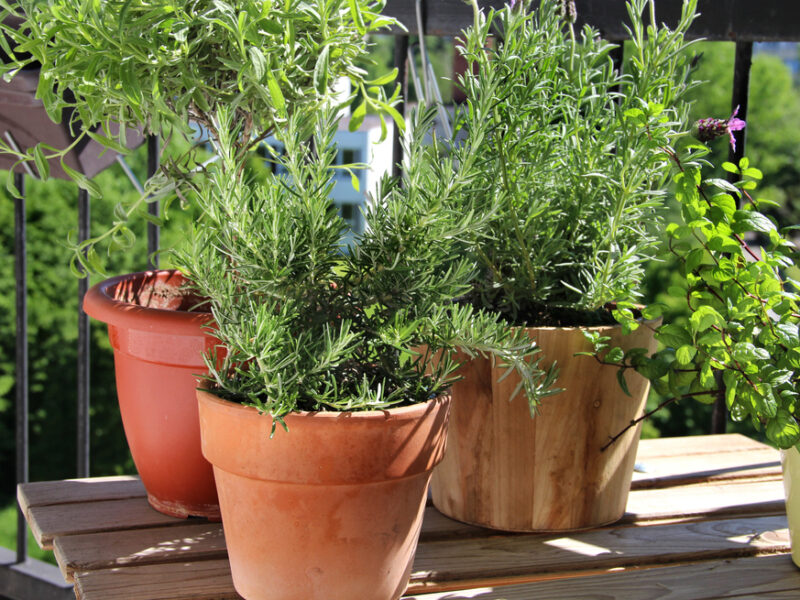Designing duo Elana Lathan and Breyan Sussman have been working together for seven years as Eb Flow Design Group. Their extensive backgrounds – Elana’s in healthcare and commercial design and Breyan’s in residential design – have allowed this pair of talented designers to combine their talents to take on more commercial projects. Their latest is a remodel/redesign of an apartment complex clubhouse, fitness center and leasing office at a residential community in the Kierland area of Scottsdale.
“The client took over the property and wanted a fresh start,” says Elana. “They wanted to open it up, freshen it up and do some spatial changes.”
The beginning of their collaborative design process starts off with interviewing the client and determining their needs. “We call that ‘programming,’” says Elana.
For their current project, that means joining the leasing office and fitness center for easier access by residents. They also saw the need for a “closing room” where prospective tenants could sign documents and leasing managers could work on a day-to-day basis.
Working on an apartment complex or business versus a private home does present some different challenges. “The leasing staff took over the clubhouse side while we remodeled the fitness center and leasing office,” says Elana, resulting in the project being broken up into two phases.
Eb Flow Design Group selected all of the finishes, furniture, fabric, artwork and accessories. “We used commercial fabrics and commercial furniture that have a residential feel, [but] have higher fire-rating codes,” says Elana, adding that they also tried a new look for walls by incorporating resin and painted panels. All new equipment was added to the fitness center.
For the clubhouse remodel, Elana and Breyan added new artwork, new accessories and decorative painted panels. In the kitchen, the bar area was brought down to counter height. The addition of a business center with two sets of tables with built-in, pop-up USB ports and power access provides residents with the convenience of working on laptops.
Though not intentional, Elana says the colors in the remodeled area were not far off from those in the apartment models: “This gave it a fresher look. The previous owners had used residential furniture; it looked heavy and wasn’t functional.”
The inspiration for commercial design often comes from different places than residential design. “In residential design, [a private client] can say ‘I really love this’ – whatever it might be; it could be a sofa or the whole room,” says Elana. “[The one thing] we were told for this project was that the client didn’t like the color red.”
The annual Hospitality Design Exposition & Conference (HD Expo) in Las Vegas is always a source of design inspiration. The popular trade show features the newest finishes, lighting, fabrics and wall coverings. “For a project in Temecula, California, I created the palette as I went through the show,” says Elana, adding that the HD Expo has products specifically designed for the hospitality industry (hotels and restaurants). “[Products for] hospitality cross over for use in residential and commercial projects, but residential [products] don’t cross over to commercial use.”
Making sure that all commercial fire and safety codes have been satisfied while creating a warm, inviting feel for a residential property is a balancing act. The women of Eb Flow Design have achieved just that.
Reach Elana and Breyan at 480-502-8202 or visit ebflowdesigngroup.com.






